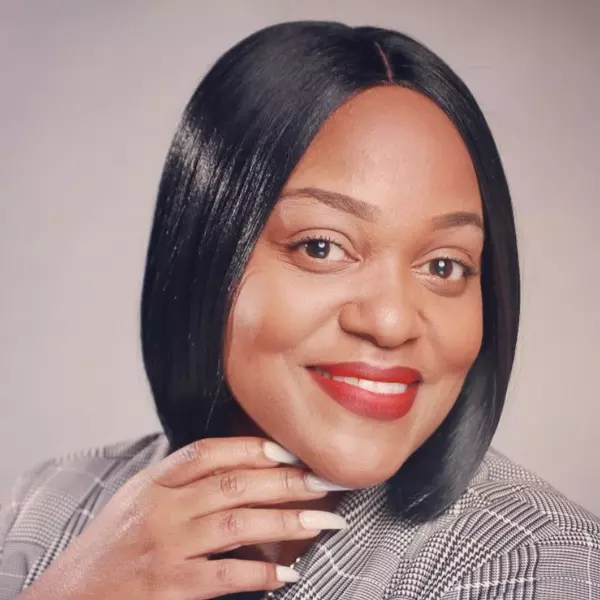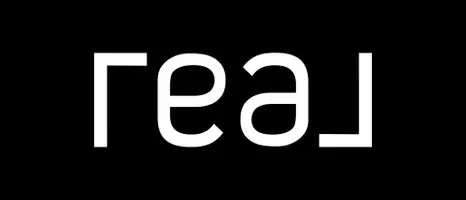$238,400
$239,999
0.7%For more information regarding the value of a property, please contact us for a free consultation.
4329 Bradley DR Snellville, GA 30039
2 Beds
2 Baths
1,134 SqFt
Key Details
Sold Price $238,400
Property Type Single Family Home
Sub Type Single Family Residence
Listing Status Sold
Purchase Type For Sale
Square Footage 1,134 sqft
Price per Sqft $210
Subdivision Norris Lake
MLS Listing ID 10453168
Sold Date 03/31/25
Style Ranch
Bedrooms 2
Full Baths 2
HOA Fees $480
HOA Y/N Yes
Originating Board Georgia MLS 2
Year Built 1996
Annual Tax Amount $3,135
Tax Year 2024
Lot Size 0.260 Acres
Acres 0.26
Lot Dimensions 11325.6
Property Sub-Type Single Family Residence
Property Description
Checkout this charming and cozy ranch-style home located in the established Norris Lake Community! Offering 2 bedrooms and 2 full baths, this home is a perfect canvas for personalization while featuring several modern updates. The kitchen boasts stainless steel appliances, quartz countertops, and new wood cabinets, blending functionality with style. The open-concept design connects the family room to the kitchen and breakfast area, creating an inviting space for daily living. The master bedroom offers a trey ceiling, a walk-in closet, and private access to the patio, where you can enjoy the large, fenced backyard-a great space for relaxation or outdoor activities. Located in a lake community, this property is convenient to medical facilities, shopping, and more, making it ideal for those seeking a balance of lifestyle and location. Don't miss the opportunity to make it your own-schedule a showing today!
Location
State GA
County Gwinnett
Rooms
Basement None
Interior
Interior Features High Ceilings, Master On Main Level, Tray Ceiling(s), Vaulted Ceiling(s), Walk-In Closet(s)
Heating Central, Electric
Cooling Ceiling Fan(s), Central Air, Electric
Flooring Hardwood, Tile
Fireplaces Number 1
Fireplaces Type Family Room
Fireplace Yes
Appliance Electric Water Heater, Microwave
Laundry In Hall
Exterior
Parking Features Parking Pad
Garage Spaces 2.0
Fence Back Yard
Community Features Clubhouse, Lake, Park, Playground, Pool, Tennis Court(s)
Utilities Available Cable Available, Electricity Available, Water Available
View Y/N No
Roof Type Composition
Total Parking Spaces 2
Garage No
Private Pool No
Building
Lot Description Level, Private
Faces GPS Friendly.
Foundation Slab
Sewer Septic Tank
Water Public
Structure Type Concrete
New Construction No
Schools
Elementary Schools Anderson Livsey
Middle Schools Shiloh
High Schools Shiloh
Others
HOA Fee Include Management Fee,Swimming,Tennis
Tax ID R4346A250
Security Features Smoke Detector(s)
Acceptable Financing Cash, Conventional, FHA, VA Loan
Listing Terms Cash, Conventional, FHA, VA Loan
Special Listing Condition Resale
Read Less
Want to know what your home might be worth? Contact us for a FREE valuation!

Our team is ready to help you sell your home for the highest possible price ASAP

© 2025 Georgia Multiple Listing Service. All Rights Reserved.





