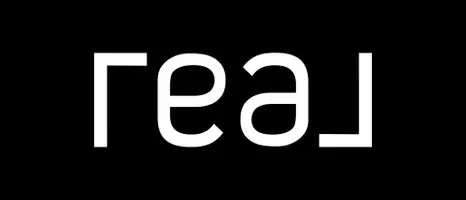$489,000
$489,000
For more information regarding the value of a property, please contact us for a free consultation.
508 Fall Creek CT Mcdonough, GA 30253
5 Beds
4 Baths
3,741 SqFt
Key Details
Sold Price $489,000
Property Type Single Family Home
Sub Type Single Family Residence
Listing Status Sold
Purchase Type For Sale
Square Footage 3,741 sqft
Price per Sqft $130
Subdivision Creekside Estates
MLS Listing ID 10491042
Sold Date 04/30/25
Style Brick 4 Side
Bedrooms 5
Full Baths 4
HOA Fees $200
HOA Y/N Yes
Originating Board Georgia MLS 2
Year Built 2011
Annual Tax Amount $7,073
Tax Year 23
Lot Size 0.500 Acres
Acres 0.5
Lot Dimensions 21780
Property Sub-Type Single Family Residence
Property Description
Welcome to your dream home in McDonough! This stunning 5 bedroom, 4 bath brick beauty boasts a side entry garage and large outdoor patio for entertaining. The open floorplan flows seamlessly into the huge island kitchen, luxurious coffered ceiling in the dining room perfect for family gatherings. The spacious master suite includes a cozy sitting area and his/hers closets for ample storage space. There are raised beds for gardening out back along with a storage shed for tools, etc. Beautiful neighborhood, close to schools, shopping and interstate for easy commute. Preferred lender offering $2500 towards closing costs.
Location
State GA
County Henry
Rooms
Other Rooms Shed(s)
Basement None
Dining Room Separate Room
Interior
Interior Features Double Vanity, Separate Shower, Tray Ceiling(s)
Heating Central, Natural Gas
Cooling Central Air, Electric
Flooring Carpet, Hardwood, Tile
Fireplaces Number 1
Fireplaces Type Family Room
Fireplace Yes
Appliance Dishwasher, Oven/Range (Combo), Refrigerator
Laundry Mud Room
Exterior
Parking Features Garage, Garage Door Opener, Kitchen Level
Community Features Sidewalks, Street Lights
Utilities Available Cable Available, Electricity Available, High Speed Internet, Natural Gas Available, Sewer Available, Sewer Connected, Underground Utilities, Water Available
View Y/N No
Roof Type Composition
Garage Yes
Private Pool No
Building
Lot Description Cul-De-Sac
Faces GPS Friendly.
Foundation Slab
Sewer Public Sewer
Water Public
Structure Type Brick
New Construction No
Schools
Elementary Schools Dutchtown
Middle Schools Dutchtown
High Schools Dutchtown
Others
HOA Fee Include Other
Tax ID 054E01054000
Acceptable Financing Cash, Conventional, FHA, VA Loan
Listing Terms Cash, Conventional, FHA, VA Loan
Special Listing Condition Resale
Read Less
Want to know what your home might be worth? Contact us for a FREE valuation!

Our team is ready to help you sell your home for the highest possible price ASAP

© 2025 Georgia Multiple Listing Service. All Rights Reserved.





